PROCESS
At MGAO, we work collaboratively with our clients, using our unique Architectural approach to flesh out and frame our client’s specific brief and ambitions, whether they are personal, social, environmental or material.
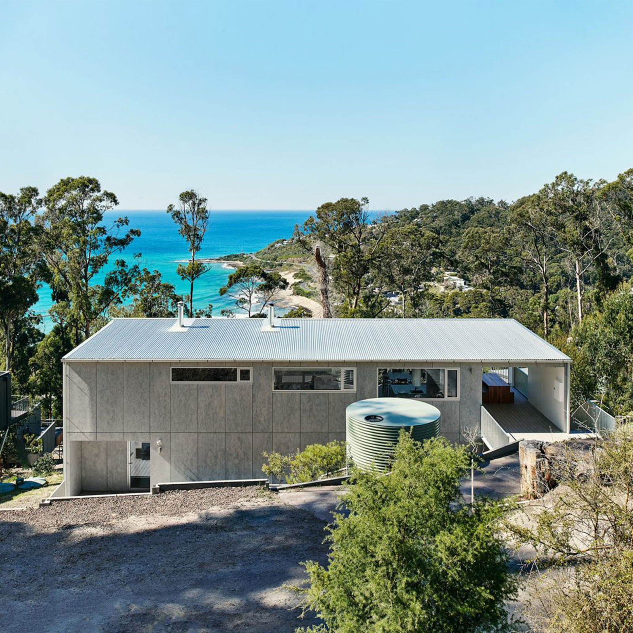
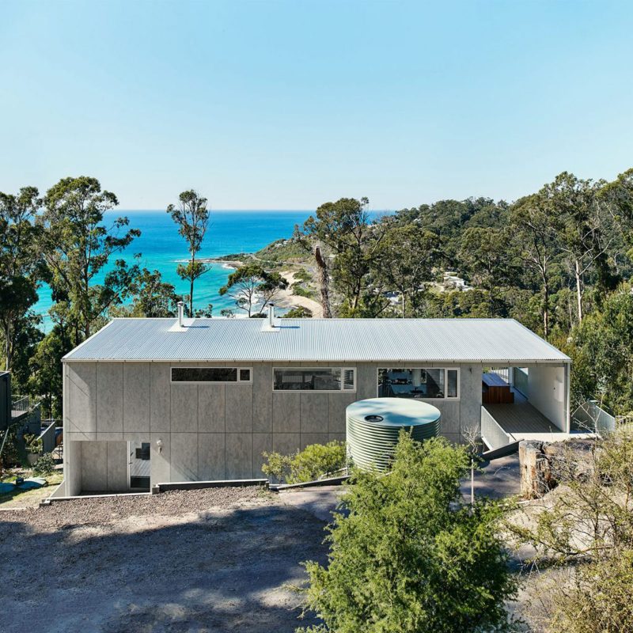
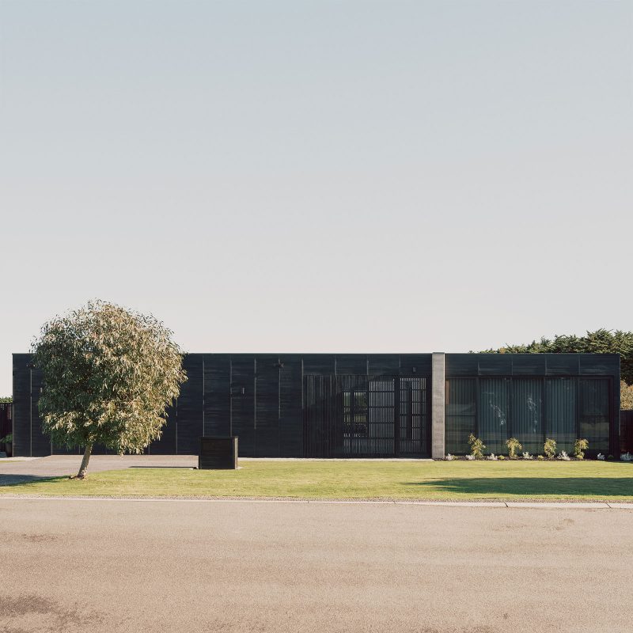
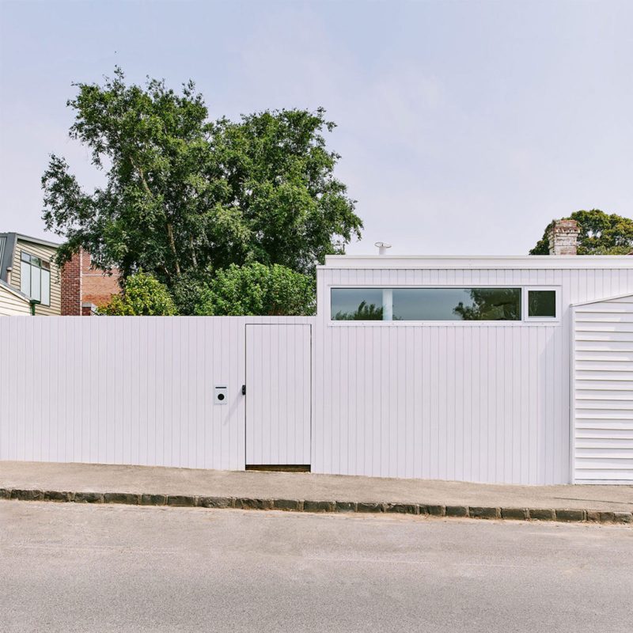
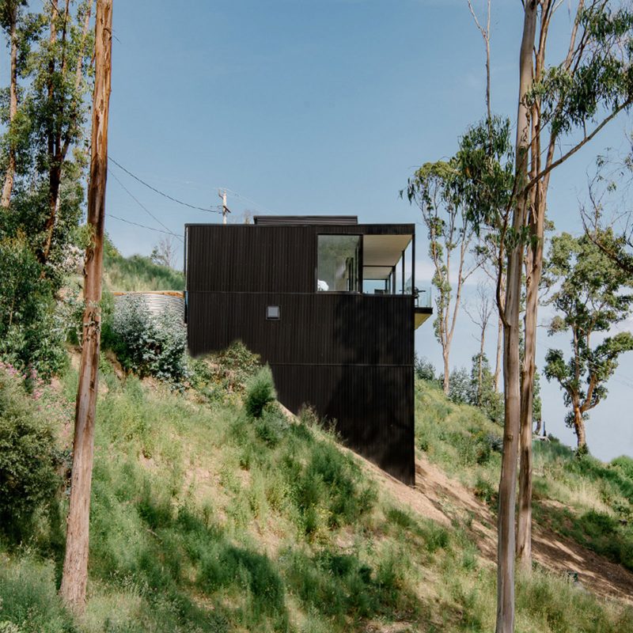
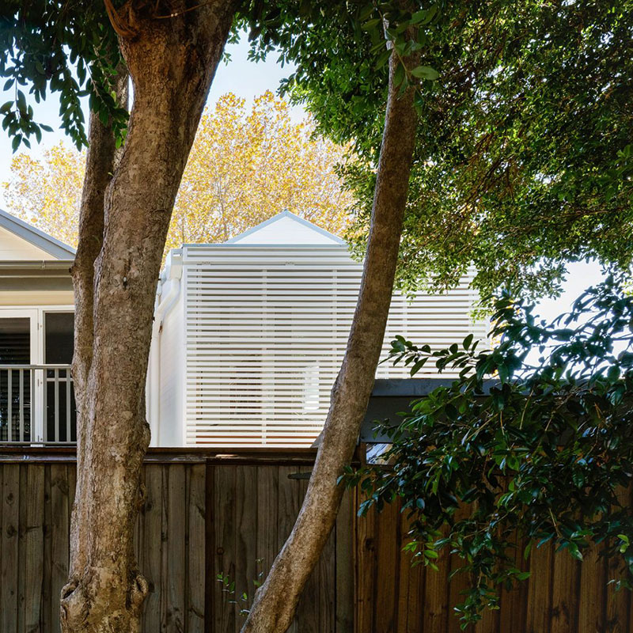
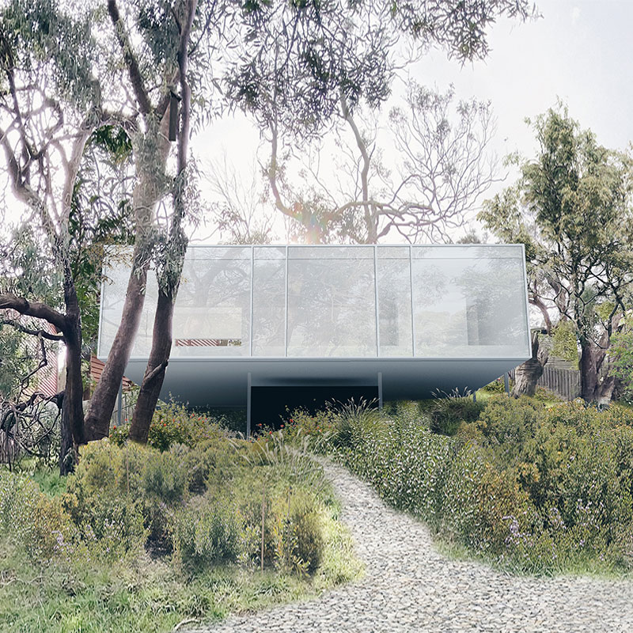

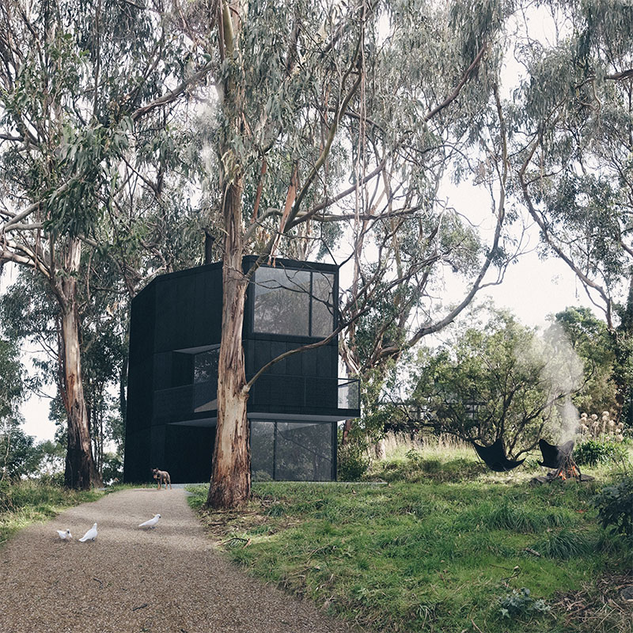
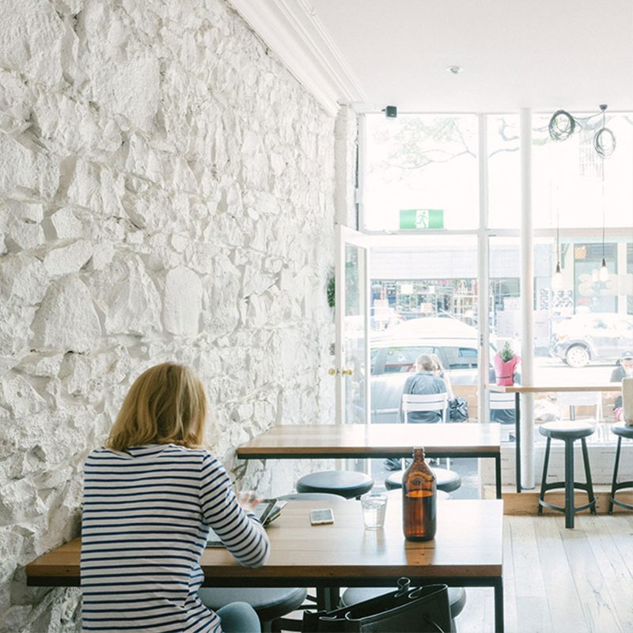
At MGAO, we work collaboratively with our clients, using our unique Architectural approach to flesh out and frame our client’s specific brief and ambitions, whether they are personal, social, environmental or material.

We begin each project with an initial Pre Design process, which enables us to explore the hopes and aspirations of each individual project.
The Pre Design phase helps establish the client’s budget and design brief.
During this stage an assessment of the complexities and opportunities of the existing site and the relevant statutory requirements helps us develop initial design responses to the requirements of the client’s Design brief.
The Pre Design is a graphic representation of information and parameters guiding the project. Through analysis of site context, orientation, zoning, circulation and massing, multiple strategies which respond to the brief are developed and presented in conjunction with the next stage ‘Concept Design’, to the client.
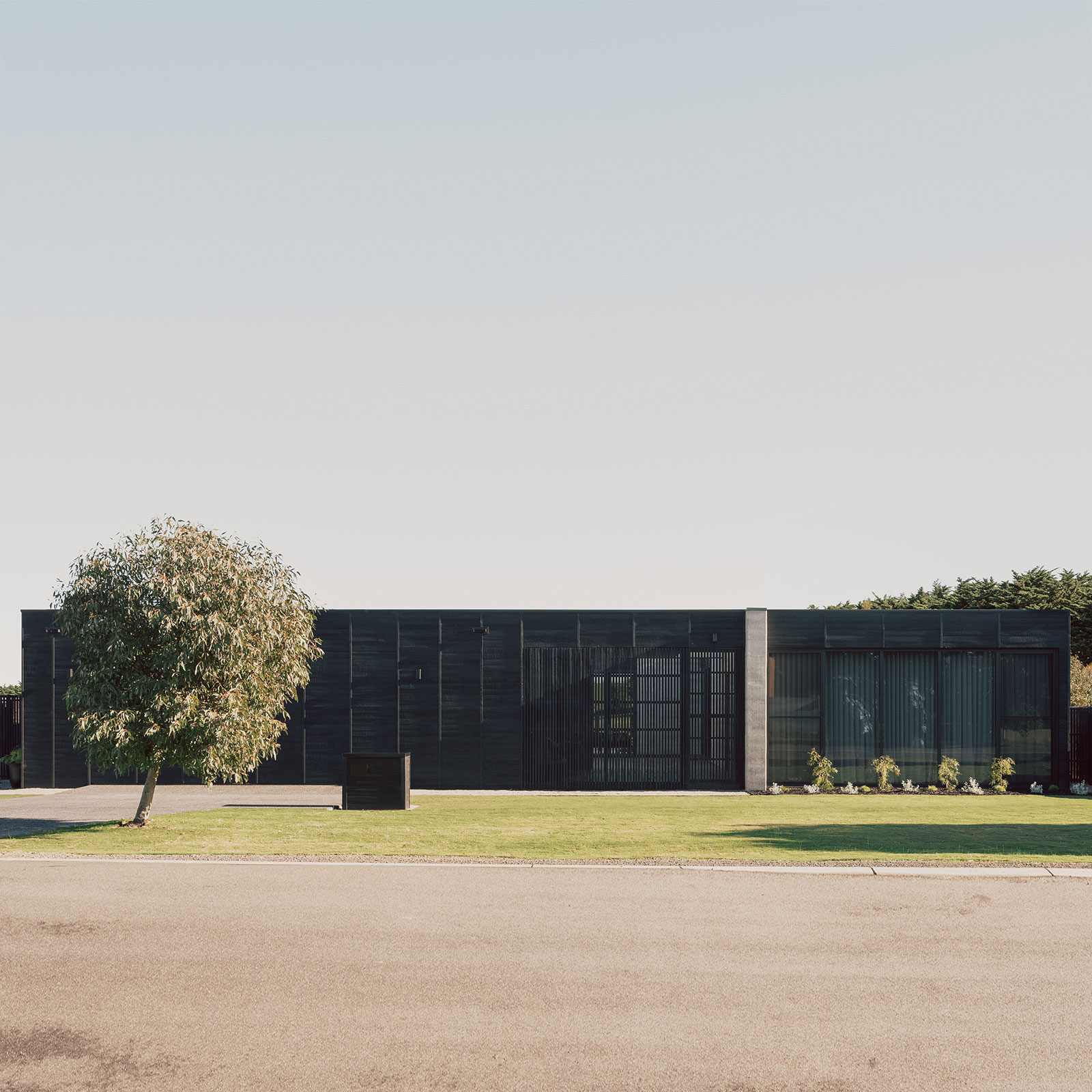
This stage takes the information and ideas developed in the Pre Design, fleshes out any issues, and combines the identified parameters into a unified scheme.
The layout and spatial design is refined. Architectural drawings which clearly demonstrate the design are presented in a combined package with the Pre Design stage to be approved by the client.
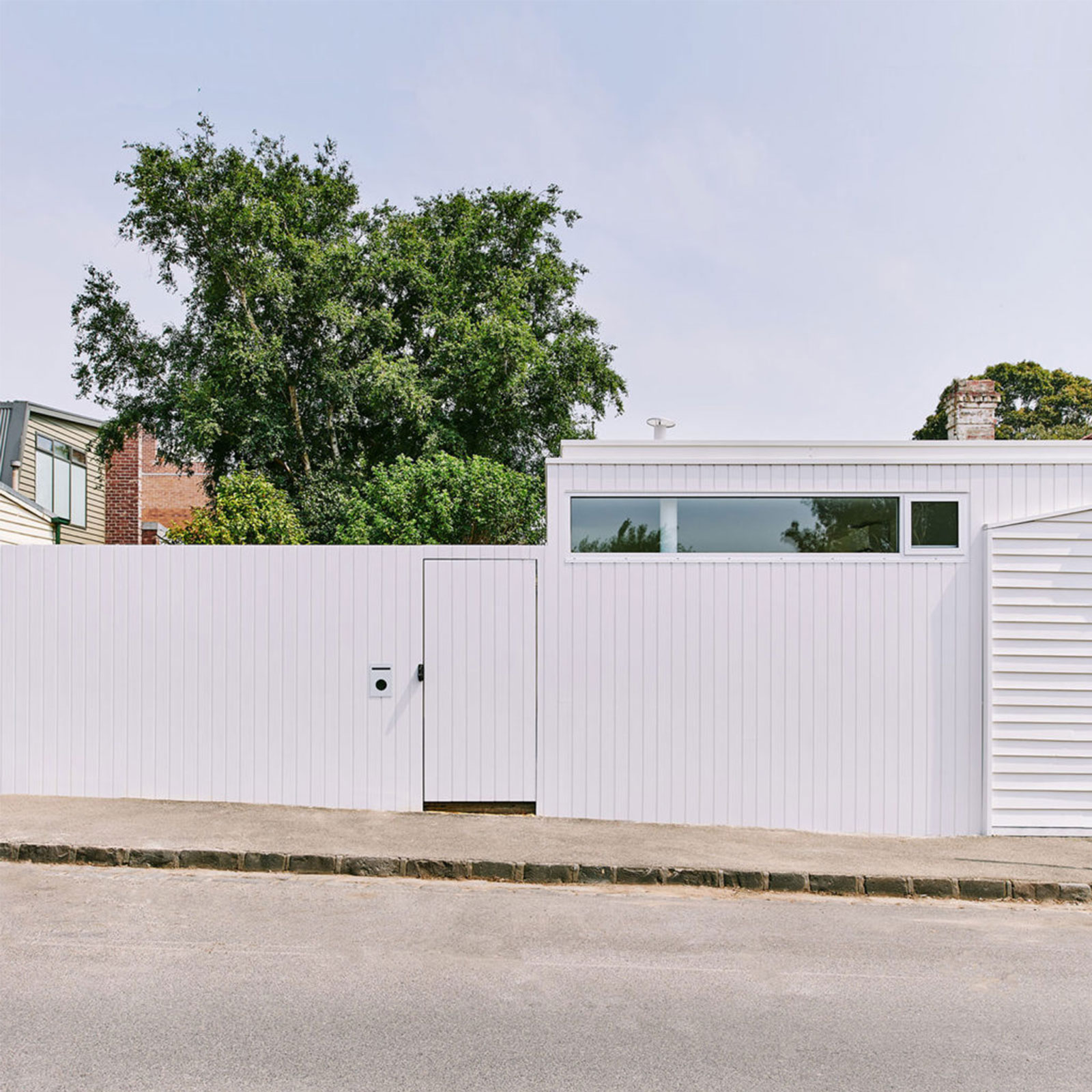
Some projects require Council approval in order to be progress. When a Planning Permit or Development Approval (DA) is required, we will prepare the planning drawing set and planning report for the submission, and liaise with Council until the Planning Permit / DA is granted.
Larger, more complex projects may need the involvement of a Planning Consultant, in these cases we will work in close collaboration with the Town Planner.
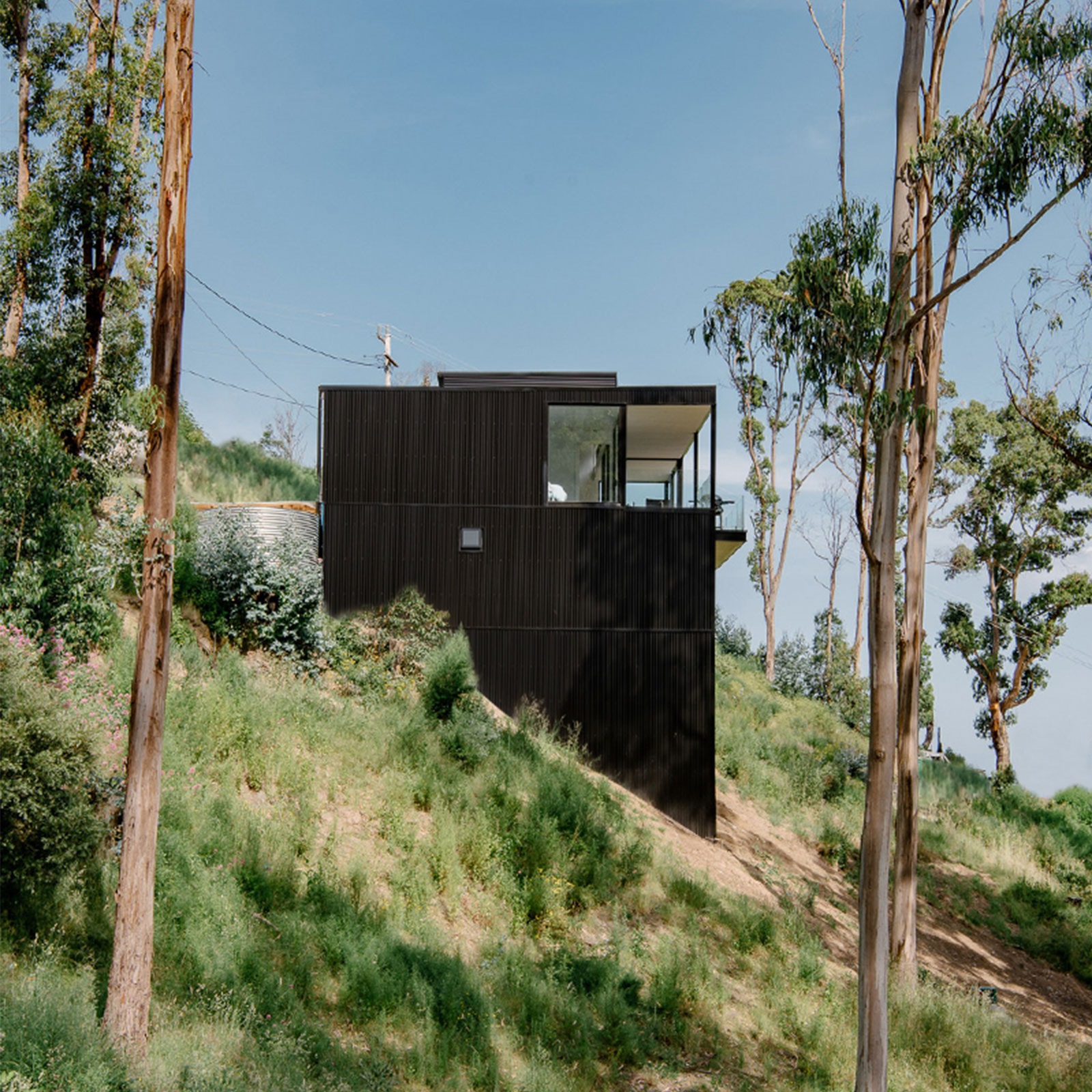
During the Design development stage, we will co-ordinate the engagement of relevant sub-consultants such as the Structural Engineer, Civil Engineer and Building Surveyor, in order to obtain their preliminary input.
Design Development refines the outcomes of the Concept Design and any amendments resulting from the Town Planning Process into a final, fully detailed solution.
During the Design Development stage, we also undertake a second design process focusing on the interiors. During this process, together with the involvement of our clients, we flesh out the design and details of the key internal spaces.

This stage finalises and documents the design in preparation for costing / competitive tendering in the form of the Working Drawings.
Once the final design is approved by the client, we will begin the production of the working drawing set – this is a final set of Architectural drawings, which incorporate and integrate the work of consultants and documents the design in detail.
These drawings form the documentation for tendering and will also form part of the Building Permit / Construction Certificate documentation.
The document set includes existing / demolition drawings, proposed plans, concrete plans, electrical and lighting plans, elevations, sections, internal elevations, construction details, joinery details, schedules of fittings and materials, window schedules, hardware selection and project specifications.

During this stage the documentation is provided to selected builders to be formally priced. The tender period may be up to four weeks. During this time the Architect’s role is to provide any additional information regarding the project to the tendering parties. At the completion of the tender period, a successful tenderer is selected, and the client and builder negotiate terms and a final price for the project prior to signing a building contract.

Once a Building Permit is issued, construction of works can commence on site, and depending on the contract chosen, the Contract Administration process commences. During this stage we attend regular site visits to check on progress of the build, and work closely with the client and builder to ensure the project runs as smooth as possible.

Prior to the completion of any project, we undertake a walk through with the Builder and Client in order to address any items that need to be addressed prior to hand over.
“MGAO was an absolute delight to work with. From the moment they were engaged, Matt and his team were completely unified with our vision and needs. Not once was there an issue that couldn’t be resolved and done so with ease and professionalism. Through the entire process they were completely responsive and problem solved brilliantly. Can’t recommend them highly enough!” – J&J, Caulfield North House
See more of the completed projects HERE.
